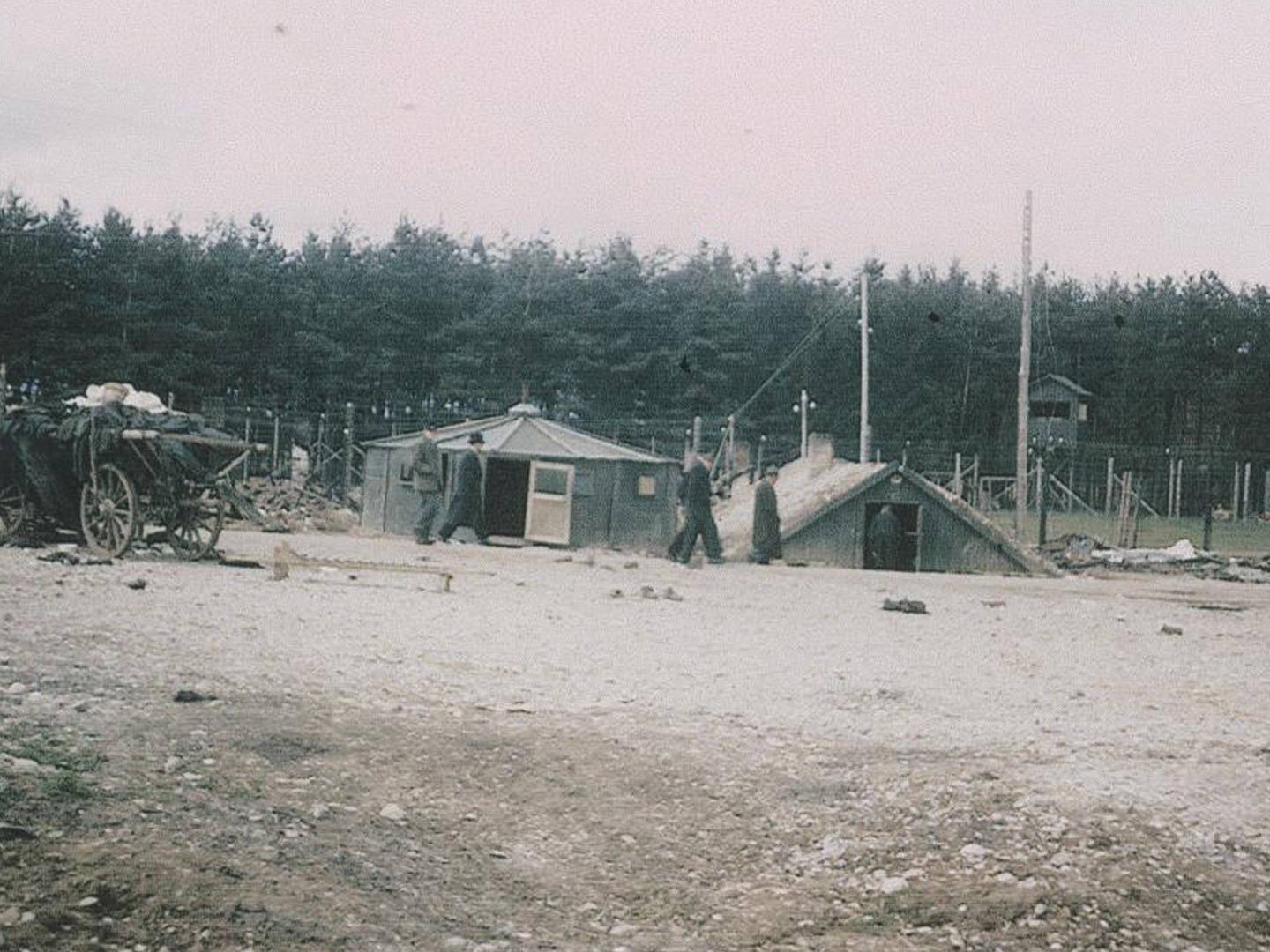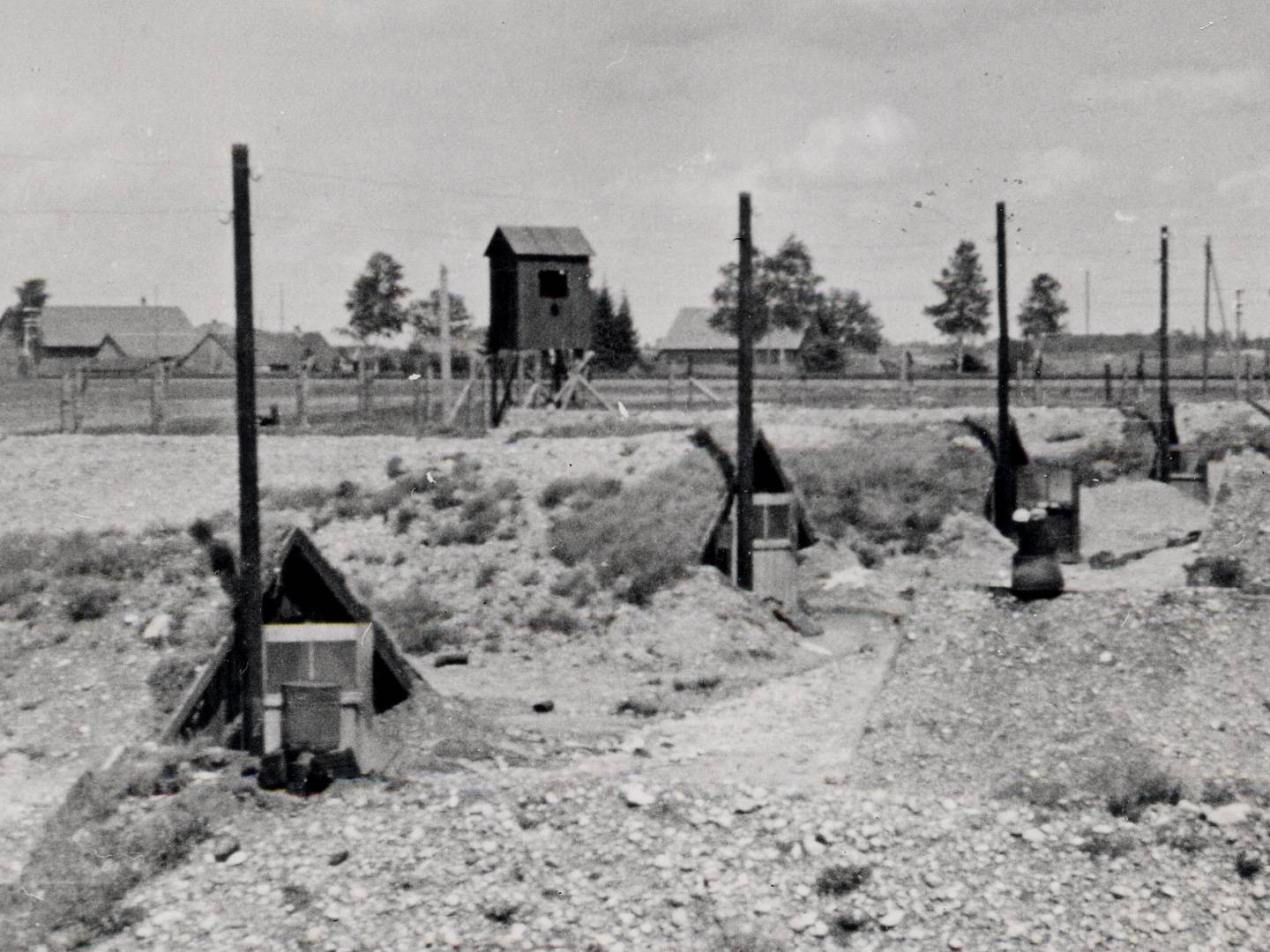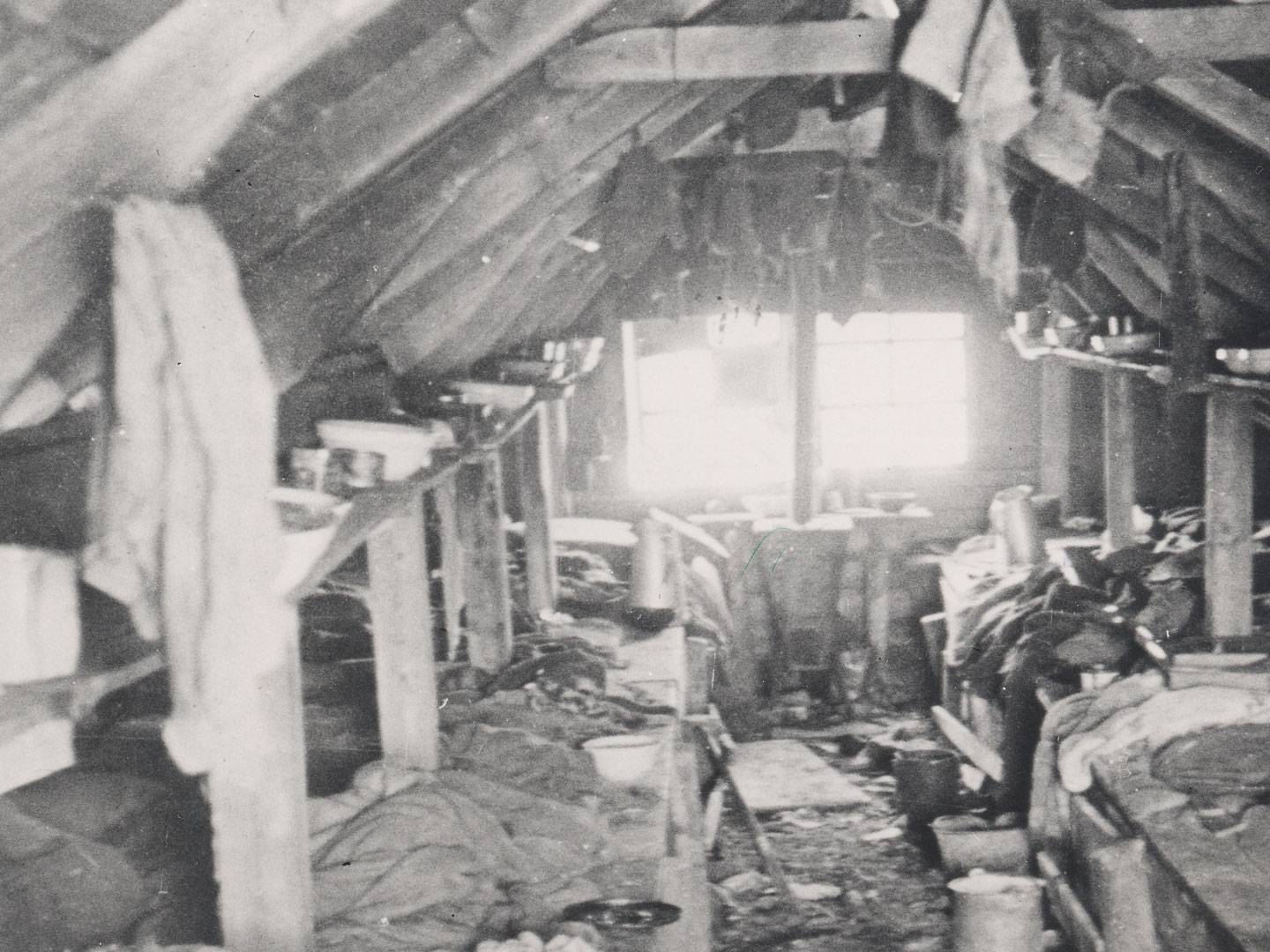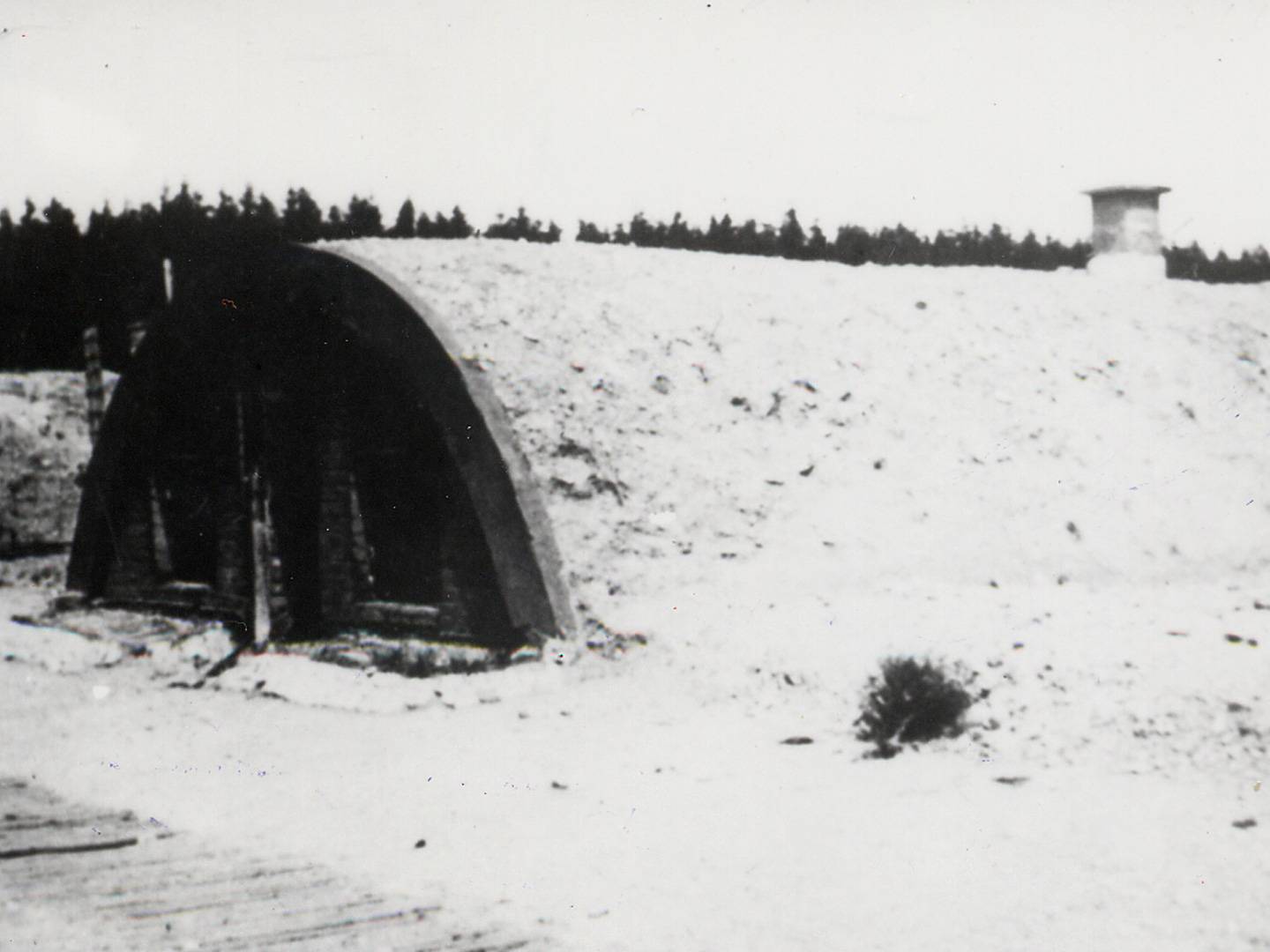Finn tent plywood shelters, earth huts and clay pipe buildings
The prisoners’ accommodation at Landsberg/Kaufering concentration subcamp complex and Mühldorf was of the most primitive kind. Plywood shelters served partly as provisional accommodation while the camp was being built. They consisted of simple plywood panels and were easy to transport and erect.
When the camp was expanded, the plywood shelters were predominantly replaced with so-called earth huts. This was a gable roof covered with earth that rested on the ground via an excavated central passage. The sleeping area was located to the side of the central corridor strengthened with wooden boards for around 50 prisoners. There was only one window on the front side opposite the entrance. There was often a lack of fuel for the stove in the earth hut.
The SS had so-called clay pipe buildings erected in the Kaufering I, VII and XI camps, whose roofs were constructed from French clay pipes. The clay pipes were connected together to form a vault that rested on a concrete foundation embedded in the earth. A layer of humus was applied to the vault as with earth huts. The buildings were approx. 13.50 m long and 6 m wide.
After the overseer of the Todt Organisation had measured the site and aligned the corners, we started to carry out work under his supervision. (…) In the middle of this cleared square we dug a trench of one metre in width and 25 metres in length from one end to the other. We could move in the middle of this trench. On the left and right side there remained two metres each for sleeping places, which were covered with wooden planks. The entire structure was to be covered with prefabricated, cheap wooden planks, some roof material made out of tar and a layer of sand, as well as pieces of turf for the top layer. A prefabricated wooden wall with a window was built on one side of this structure. On the other side, the entrance, a wall with a door was constructed. We had to dig a few steps and secure them with wood and gravel – and then the accommodation for 50 prisoners was ready.
– Martin Stern about the camp construction





